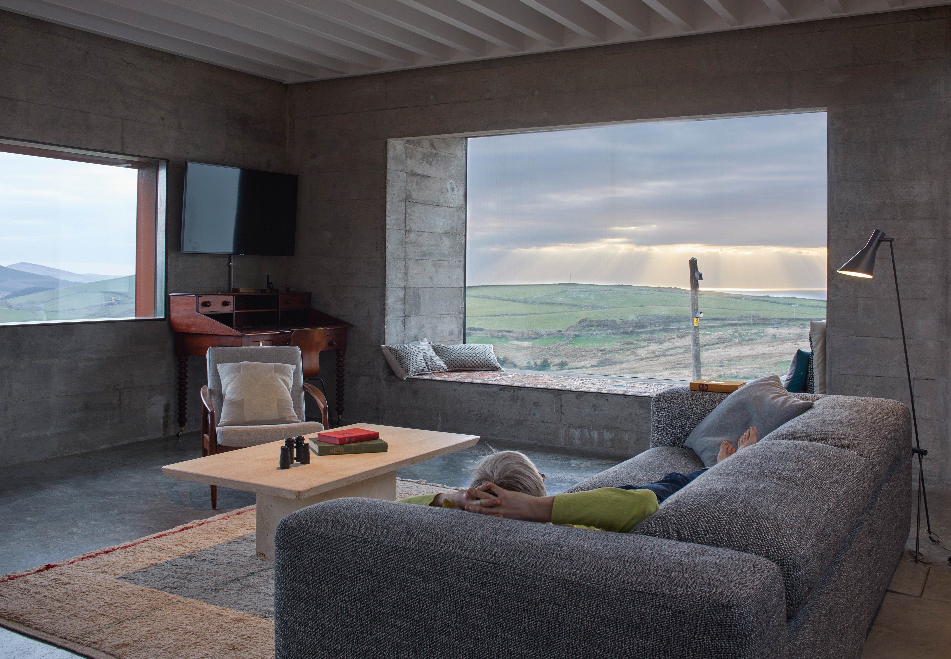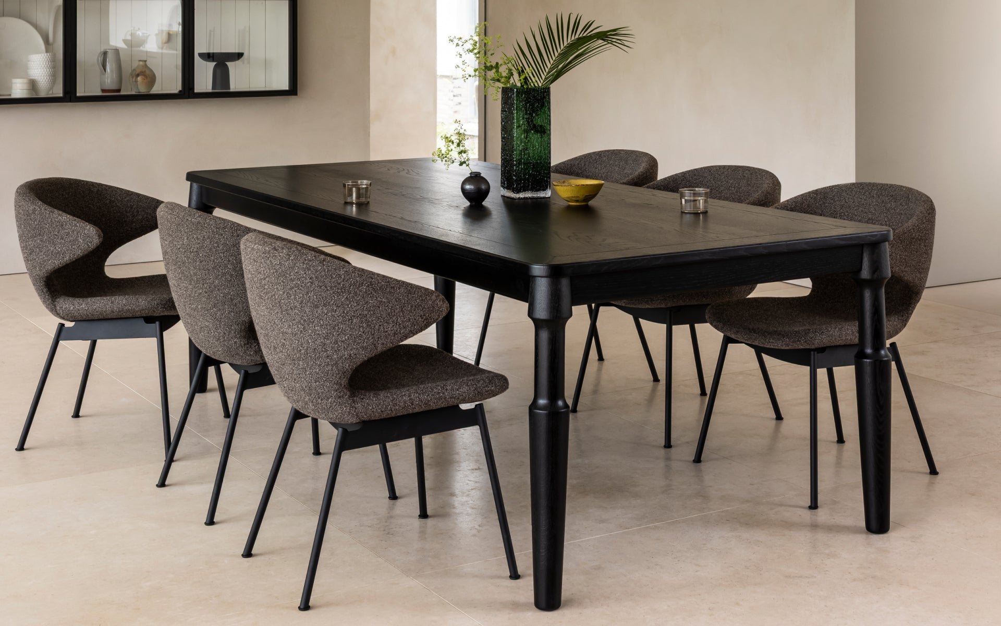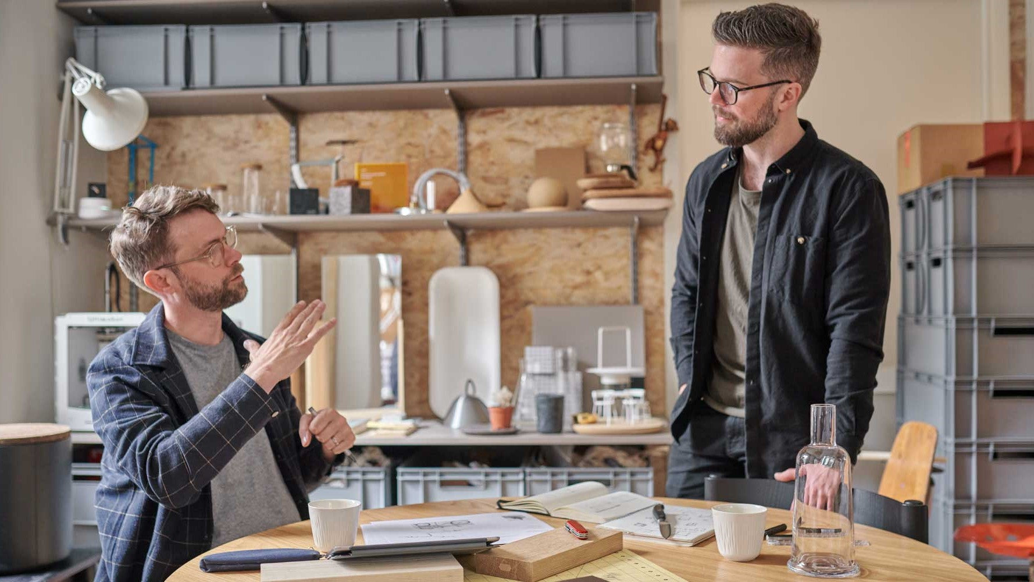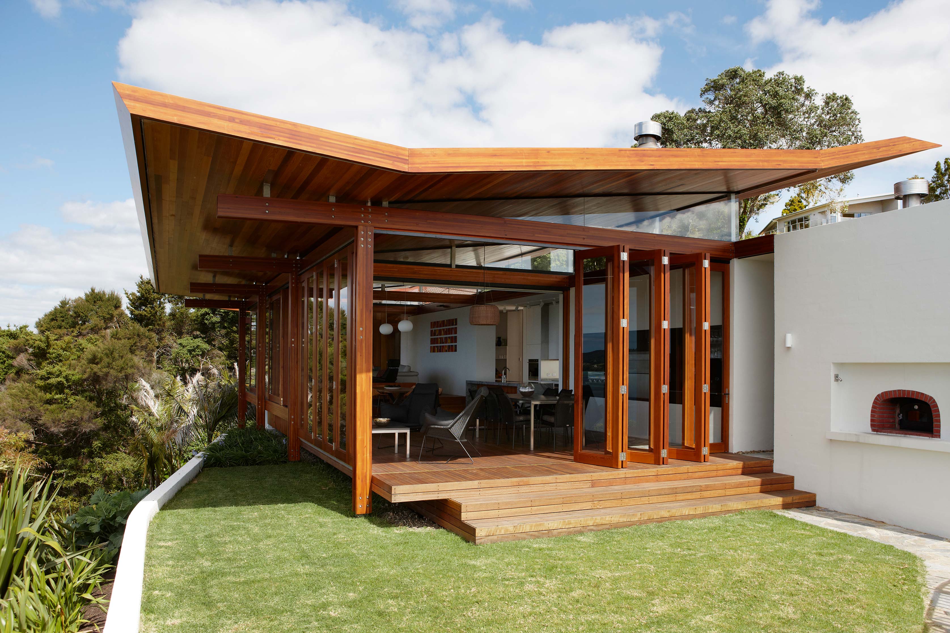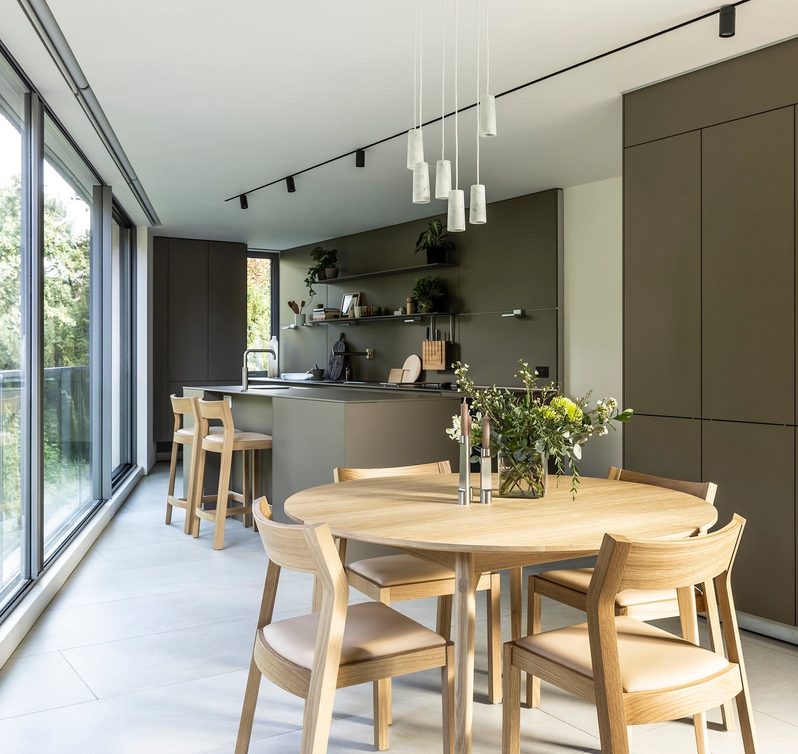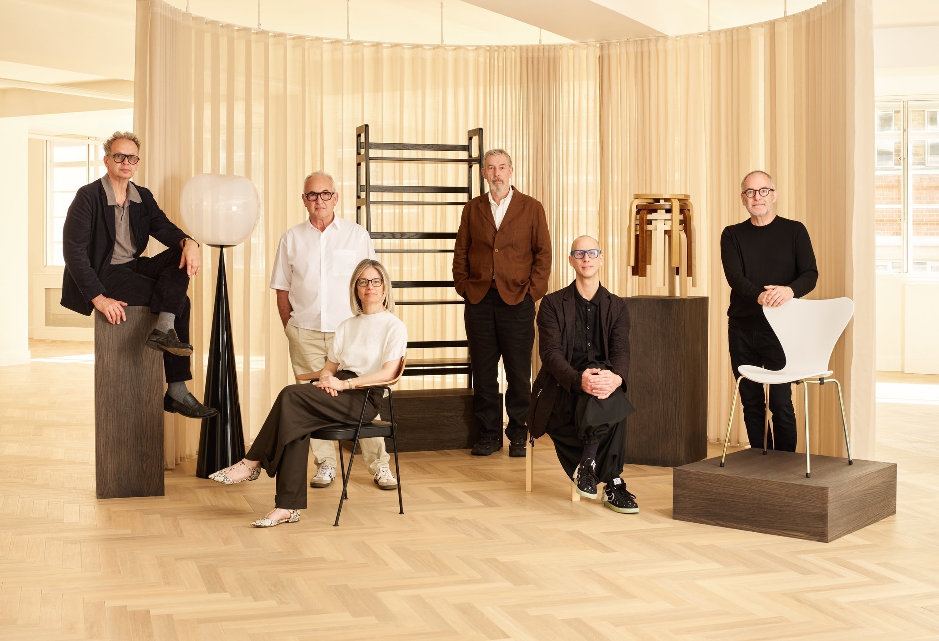Moulded into the west facing slope of Sartfell on the Isle of Man, the Sartfell Restorative Rural Retreat takes advantage of the breathtaking views. The signature feature of the house is a ribbon window that wraps around the house, framing the sweeping views of the Mountains of Mourne, the Irish Sea and the Mull of Galloway in Scotland. The Sartfell Restorative Rural Retreat designed by Foster Lomas is part of a growing body of commissions which explore the relationship between landscape and self-sustaining architecture. Set within the Isle of Man UNESCO World Biosphere it will serve as an important educational platform for local communities and tourists.


The client, who has a background in biological science, medicine and education, and who also share a passion for birdwatching, created a brief for Foster Lomas with a long-term strategy for the restoration, conservation and management of the 7.5 acres of Nature Reserve on Sartfell Mountain. “At its heart, the Sartfell project is driven by our clients’ fundamental intention to improve and conserve the biodiversity of a whole reserve, which they set up themselves,” said architect William Foster. Foster Lomas’ response to the site goes back to their research and experience of drystone construction whilst working in the Abruzzo region of Italy. Building on this vernacular technology, they have reinterpreted the local Manx stone structures to create an original building in its unique setting. Architecturally, the house is defined by its thick dry-stone wall cladding, made largely from stones uncovered during the building process, and which encases a cast concrete shell.

Drystone walls, with a three-quarter mortar bed to allow local ecology to inhabit voids within, are wrapped protectively around an in-situ cast concrete core. Most of the stones were harvested from the site when excavating the lower ground floor, digging the lake and collected from collapsed existing walls on site. Over a period, the walls will subtly become part of the landscape, with minimal impact for the land. Its organic rooftop, designed to carefully emulate the flora of the immediate area and complement the drystone walling, will further blend the dwelling with its environment. The entire sites energy use is carbon neutral, equipped with ground source heating to harness energy from a newly formed lake, a natural processing sewerage system and a wind turbine. Weather conditions were monitored prior to construction with the introduction of a weather station capturing data to achieve the optimum levels for the retreat’s environmental performance.
The Kelston Sofa by Matthew Hilton were used in the open living room, bringing a comfortable and relaxing area for the owners and visitors to enjoy the breath-taking views of the local landscape. The Kelston Sofa is smartly proportioned with minimal contemporary detailing, resulting in a sleek and timeless sofa which is built to last. Featuring large seating areas, wide arms and foam and feather cushions for optimum comfort, a unique feature of the Kelston Sofa is the articulating headrests which can be adjusted to a variety of angles and heights or folded out of the way when not in use.
Case sat down with designers Will Foster and Greg Lomas of Foster Lomas to find out more about the Sartfell Restorative Rural Retreat project.
Can you tell us a little bit about the project?
The design principal for Sartfell is centred around a rigorously considered response to the local landscape and climate on the Isle of Man. Using local quarried stone to construct the outer walls which wrap around a thermal mass of concrete the house boasts zero carbon energy consumption. A hay based biodiverse green roof with native plants completes the impressive list of environmental criteria executed with aesthetic mastery.
What were your inspirations when designing the space?
Modern tools like google earth and drones can be very useful in understanding sites and we also use weather stations to better understand the local climatic conditions. We employed weather station data when we developed the design for the Restorative Retreat for Sartfell on the Isle of Man. We were fascinated by the structure of dry stone walls and have researched theses across Europe and of course on the IOM. We had to work hard with the craftsmen and builders to create the effortless look of the drystone wall so that it had the character of those built on the land.
The building is designed to connect the interiors with the outdoors, and to blend in within the landscape. Not only that, the walls are designed to provide habitats for local wildlife. Was it difficult to create such strong link between architecture and nature?
The long horizontal window is designed to emanate a bird hide so it picked up on the language of building typologies that are designed to enhance our connection to nature.
It is exciting to see a self-sustaining building been shortlisted and winning many awards in 2019. Who was the driving force towards this decision, and how did this reflect on the overall cost of the building?
We take a fabric first approach focusing on the performance of the building envelope. We are now in a position to achieve carbon zero fairly easily. The next big challenge is tackling the embodied energy and carbon footprint in the production of buildings. As mentioned, we utilise present climate data but we also work with environmental engineers on climate change scenario planning for our projects. This allows us to design for more extreme weather conditions in the future. Once you understand the site and the resources that it has, you can then consider the different green technology options that might be available to you. The key is developing a green proposal appropriate to the site and to the client and the way that they live. We had a generous budget so we were able to complete a strong environmental building without compromise.
