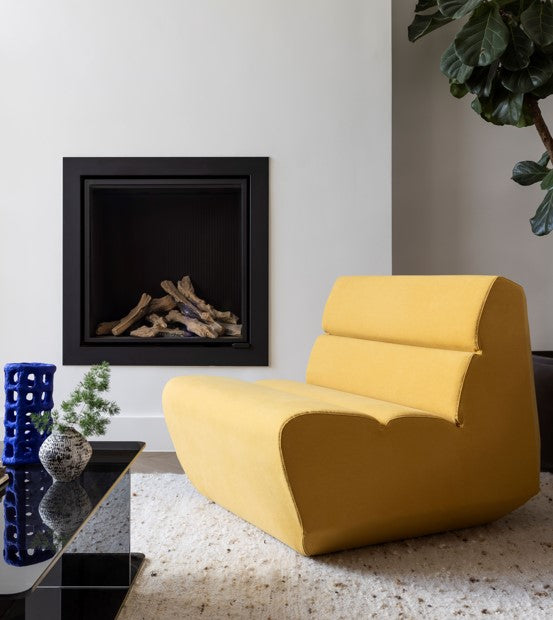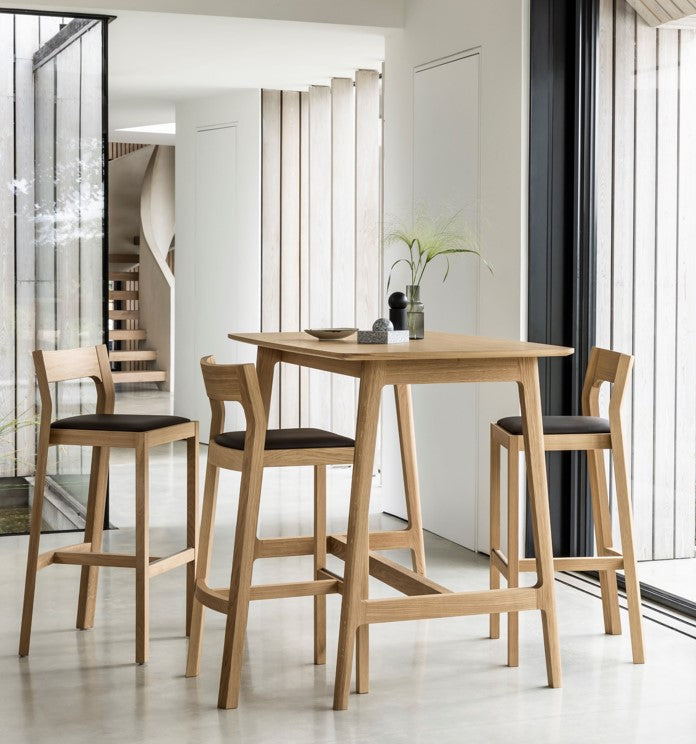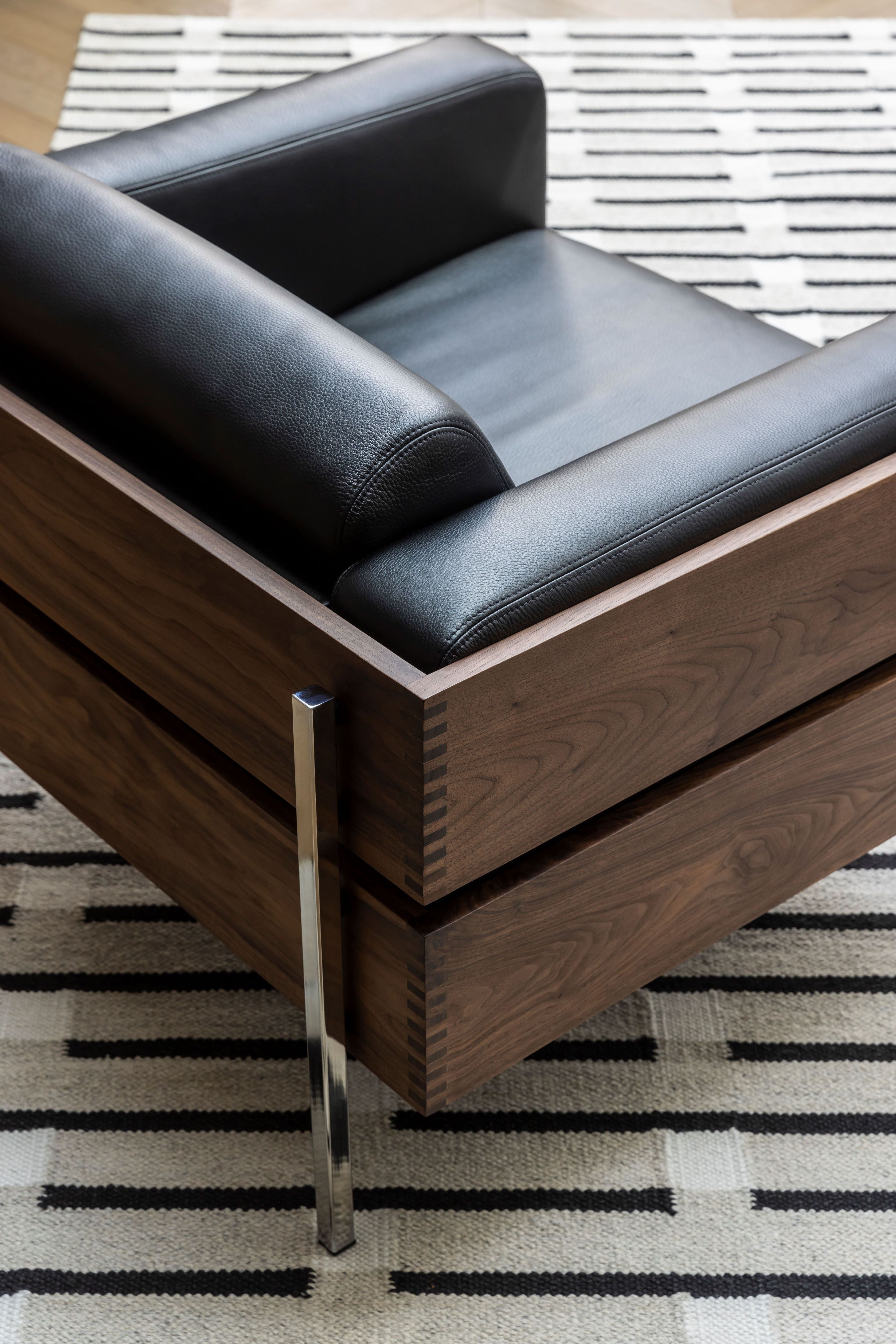How to Measure Up: Buying Guide
By Nicky Rampley-Clarke
Tempting as it might be, try not to jump straight into paint swatches and fabric samples when designing a new scheme for a space, as these should come after some of the more practical tasks are completed to set your project up for success. While admittedly more boring, these form the backbone of any refurb, so take the time to do the groundwork. A key part of this essential preparation is measuring up ahead of buying any furniture, ensuring the pieces you’re perusing and choosing will fit your home, whether it’s a generous living room or a cosy home office. The good news? You don’t need to have aced maths to get accurate measurements. Here, Case shows you how to plan for the pieces you’ve set your heart on, meaning fewer exchanges or refunds – and a seamless and enjoyable decorating experience.
First thing’s first: measure the size of your front door – including the height, width and clearance – to check that potential furniture will actually fit through it (it sounds obvious, but it’s often overlooked, making for stressful delivery). Next, you’ll need to compare the measurements you’ve taken down with the dimensions of your product, including the height, width, depth and diagonal depth (if you’re buying an extendable table, a reclining seat or a sofa bed, measure them in their extended position). As a rule of thumb, furniture will fit if at least one of these measurements is smaller than that of your doorway, but don’t forget to measure your pathway, hall and entrance, too.
If it’s all looking a bit tight, you might want to search for pieces that can be partially- or fully-assembled once inside to ease access – such as our Brockwell Desk or Valentine Chest of Drawers, for example – or even with removable parts like feet and arms. This information can be found on each product description, so take note. A modular style, like our Nordin Sectional Sofa or Linn Sectional Sofa, also offer flexibility to accommodate tight spaces or awkward angles.
Lastly, do you have any other entry points? A large bi-fold door that can be accessed directly via the rear garden, for instance – think outside of the box.
Recce the room
Whether the living room, bedroom or dining room, calculate the width and length of the space you want to furnish, considering features that may impact on your furniture layout like alcoves, fireplaces, radiators and even plug sockets. To help you visualise your plan, create 2D templates of the pieces on your wishlist using old newspapers and magazines, then lay them on the floor in different arrangements to see how everything fits and flows. Scale things up or down accordingly – as well as adding and subtracting furniture as required – until you’ve got things spot-on. For those who are tech savvy, a quick online search reveals plenty of free interior design software, so a digital floorplan might be a good idea.
Aim high
It’s not just the width and length of a room you need to measure, either, but the height: ideally, you should retain a gap of 30cm above taller pieces of furniture (think storage like our Strata Shelving or Valentine Tallboy), which stops items from looking cramped while creating a sense of space. Period property? Measure from the bottom of the cornice to the floor to ensure furniture sits flush.
Work your windows
Don’t forget to take your windows into account – not forgetting to measure from the floor to the top of the frame when calculating their height – to avoid ordering furniture that blocks out all-important natural light. If you want a piece of furniture in front of a window, like the Celine Desk or the Cross Sideboard, measure from the floor to the bottom of the windowsill so furniture sits comfortably against the wall without overlapping.
Decide on distance
Just because everything fits, it doesn’t mean that you need everything you initially envisaged. Breathing room is essential for good interior design so our golden rule is to remove at least one item from your plan to create generosity of space and allow freedom of movement. Think about five-star hotels and fine-dining restaurants – they always have ample space to create a feeling of luxury – and the same is true of homes (even if you don’t have resort-style proportions or Michelin-starred dimensions). Generally speaking, allow at least 50cm between one piece of furniture and the next, including the back of dining chairs and walls, but excluding side tables, which usually sit closer to sofas, beds or chairs. When it comes to your sofa, measure the diagonal of your TV, then ensure yours is at least one-and-a-half times this distance from the set for optimal viewing pleasure.
Remember, measuring up is about making the most of your space – whether you’ve got a country pile or a city studio – so it works seriously hard for the furniture you’re planning.
Browse our buying guides to beds, lighting, sofas, chairs and tables to help select furniture for your space.






